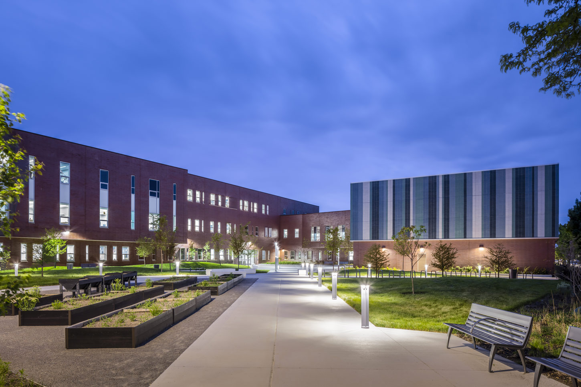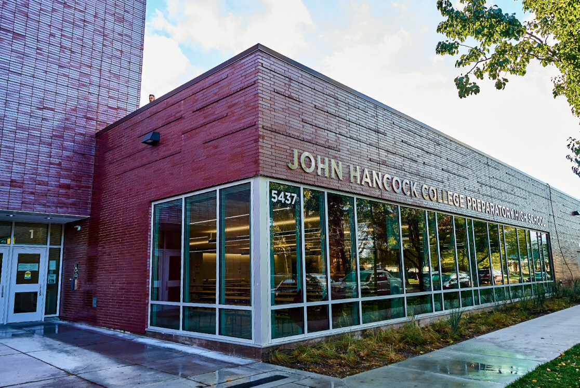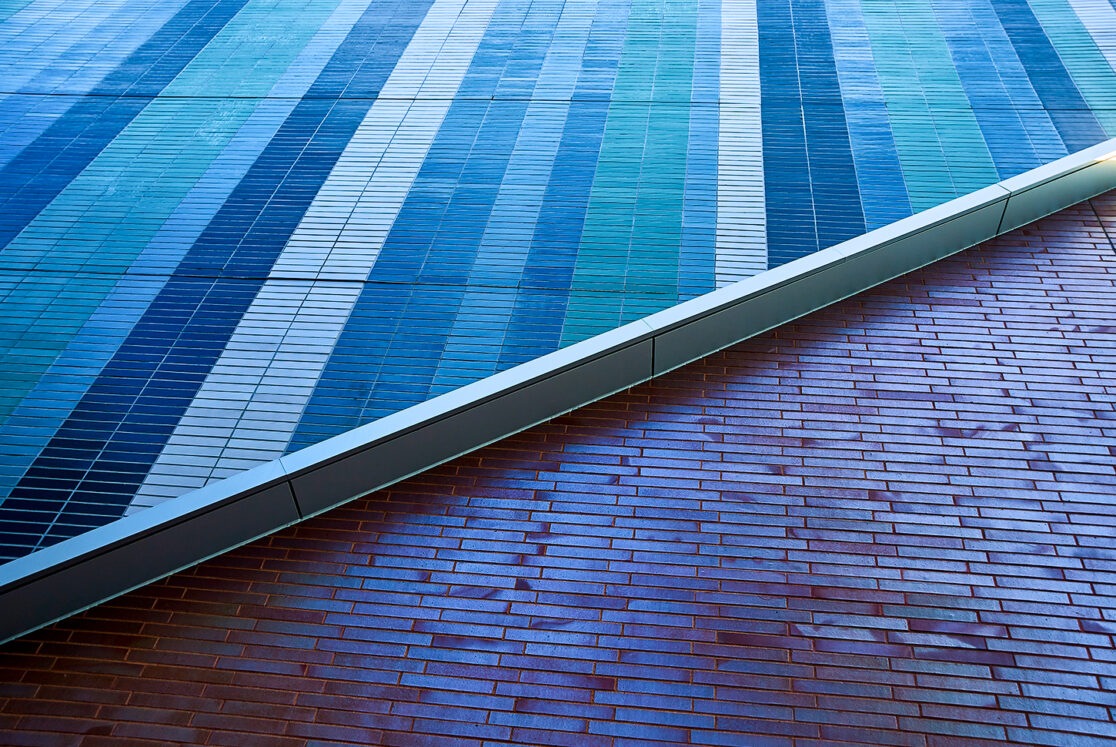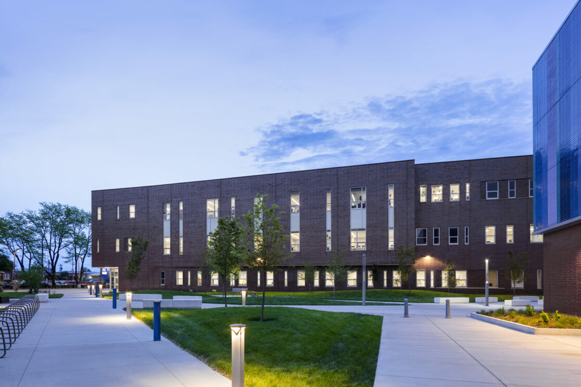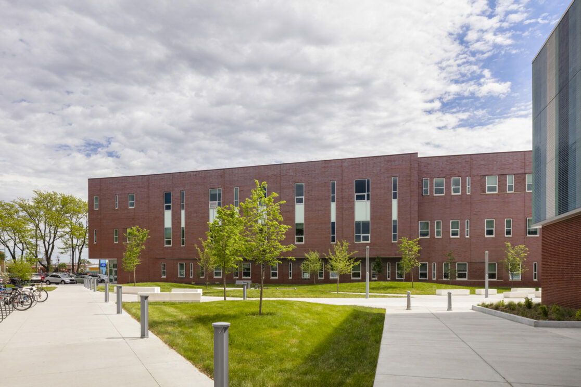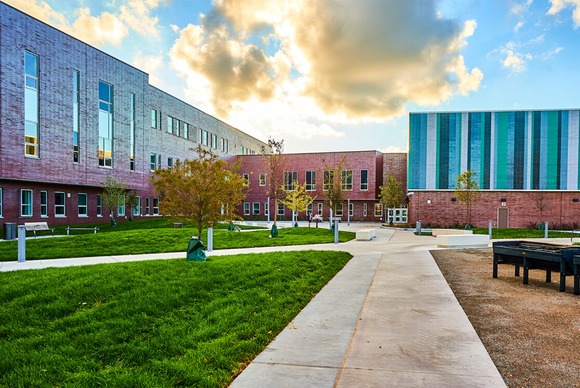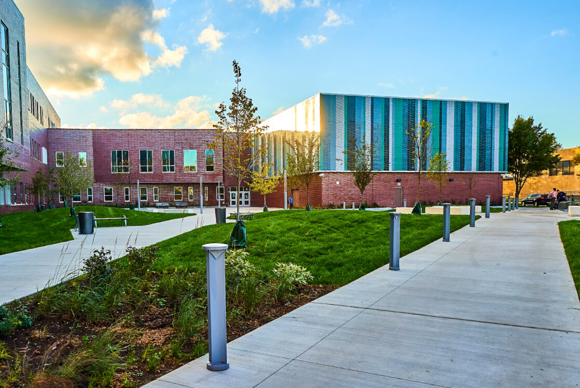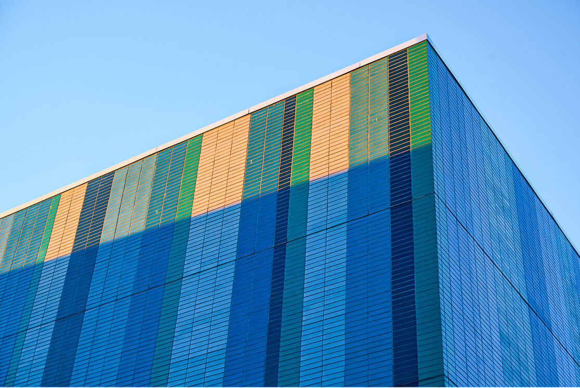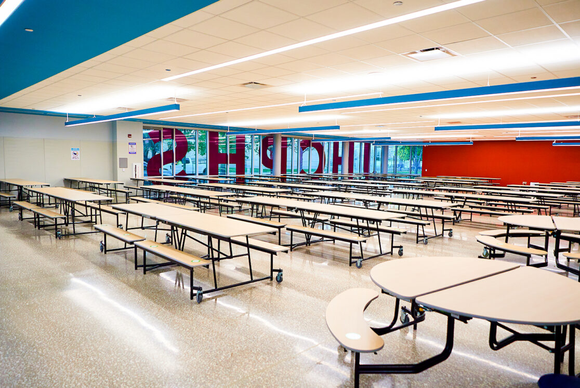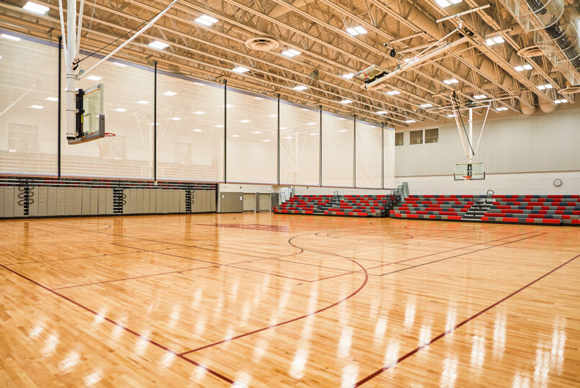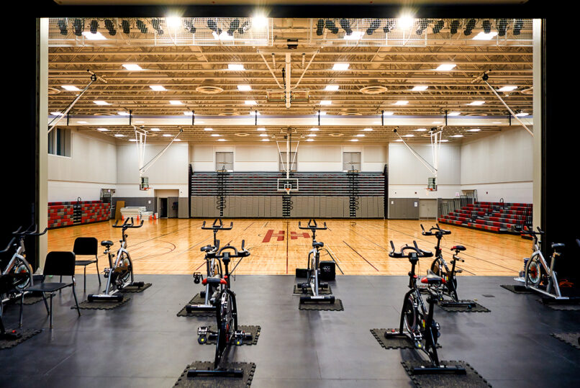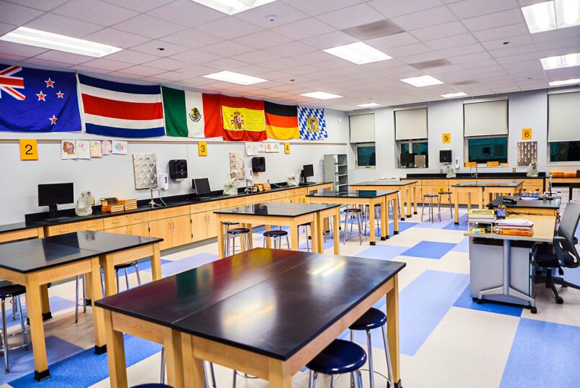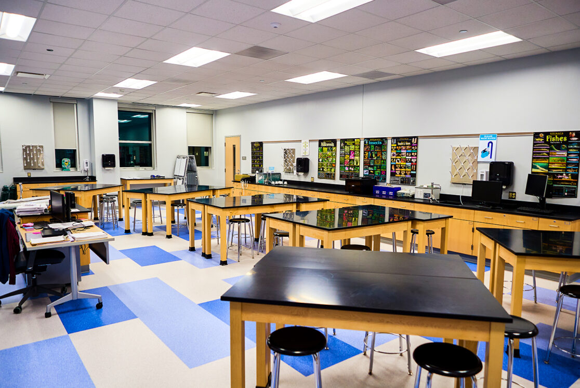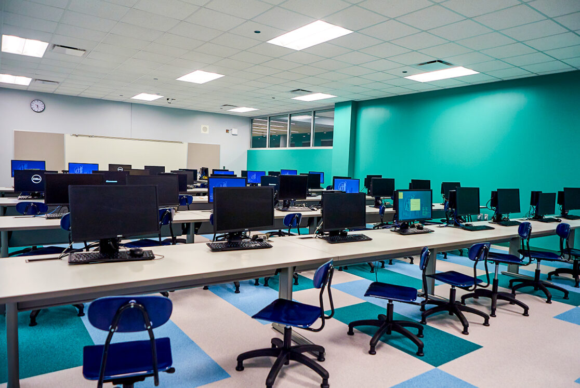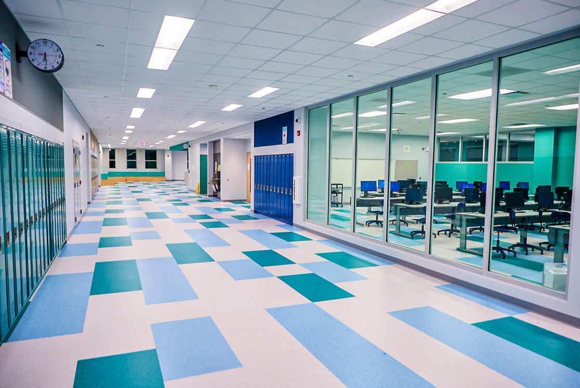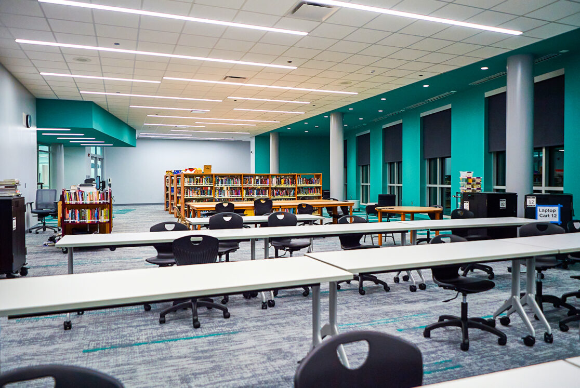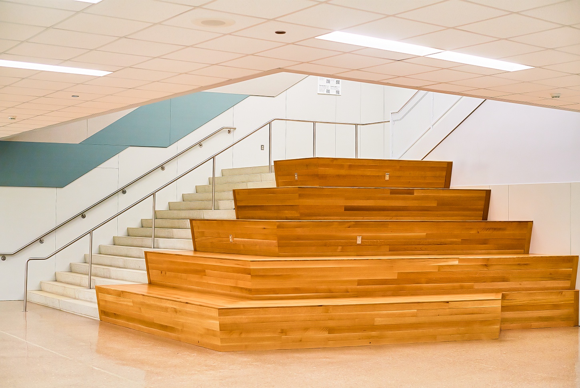Client: Public Building Commission
Owner: Chicago Public Schools
KRM/ALL Joint Venture LLC, K.R. Miller Contractors, All Masonry Group
Architect: Legat Architects/Urban Works
This 178,000 sq. ft. new construction project accommodates 1,080 students at the selective enrollment high school. Designed with enhanced building acoustics, the high school also features advanced STEM and science labs, a state-of-the-art black box theater, and a dance studio.
- Exceeded Neighborhood Workforce Goals
- Exceeded MBE/WBE Participation Goals
- Exceeded Minority Apprentice Goals
- LEED Silver Project (Seeking)
- Project of the Year – HACIA (Hispanic American Construction Industry Association)
- Project of the Year Award for Excellence in Community Engagement – Chicagoland AGC

